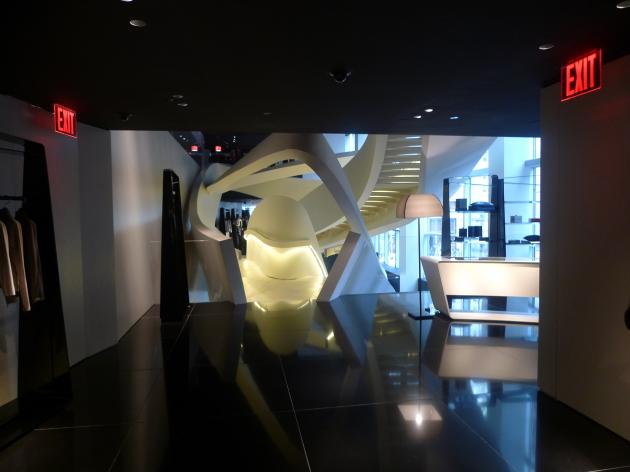 |
| CENTRE EUROMED. MARSEILLE |
 |
Biography
Fuksas was born in Rome in 1944 to a Lithuanian Jewish father and an Italian Catholic mother. He received his degree in architecture from the La Sapienza University in 1969 in Rome,[1]where he opened his first office in 1967, while still studying. From 1985 he has worked in partnership with his wife, Doriana Mandrelli.[2] Subsequent offices were opened in Paris (1989) andVienna (1993), Frankfurt (2002) and Shenzhen, China (2008).[2]
From 1994 to 1997 he was a member of the urban commissions of Berlin and of Salzburg. For many years he has dedicated his special attention to the study of urban problems and in particular to the suburbs. From June 1997 he was advisor to the I.F.A. (Institut Français d'Architecture) Administration Board. Since January 2000, writes the architecture column of the weekly publication L'Espresso, established by Bruno Zevi. In 2000 he was (somewhat ironically in light of his practice of employing unpaid interns for periods up to 2 years) the Director of The Venice Biennale's - 7th International Architecture Exhibition - "Less Aesthetics, More Ethics".[1]
He is visiting professor at several universities, including the École spéciale d'architecture in Paris, and Columbia University in New York.[1][3]
|

El Centro comercial MyZeil es un proyecto diseñado por Studio Fukcac en Frankfurt, Alemania en el 2009. La fachada escultural de cristal crea espacios impresionantes y dinámicos dentro de los atrios públicos, creando un ambiente único para la actividad común. La estructura de 77,000m2 incluye tiendas, espacios de ocio, áreas infantiles, restaurantes, gimnasio y estacionamiento. (Mie, 28 Nov 2012)
 |
| ARMANI N. YORK |
 |
| Añadir leyenda |










No hay comentarios:
Publicar un comentario